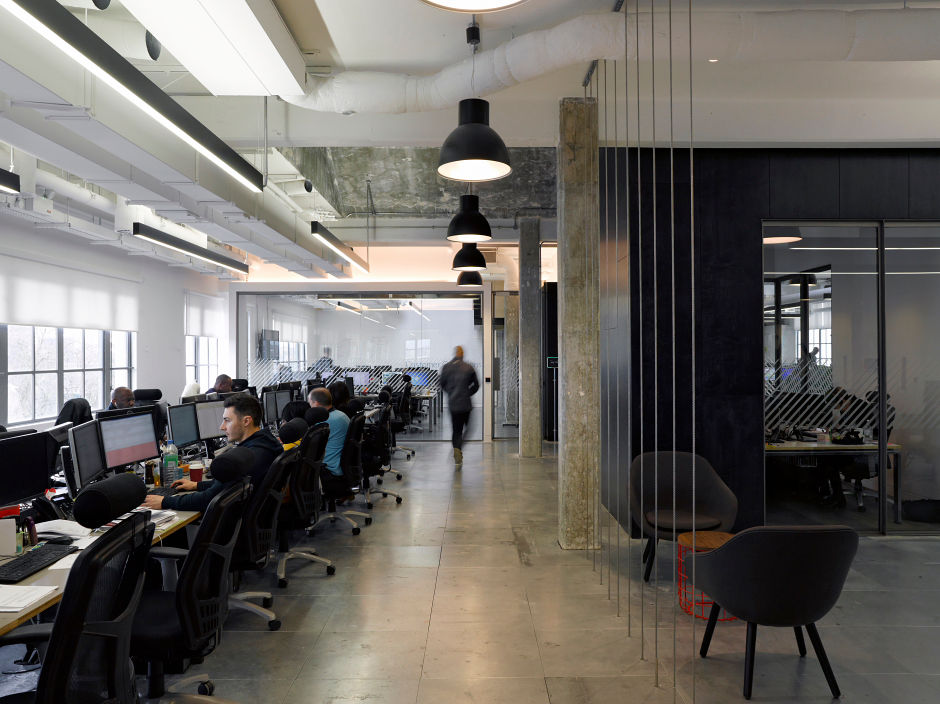The Old Cigar Factory







Located in The Black Cat Building in Camden - an old tobacco factory - our client wanted to transform their space into one like no other. They wanted a bold new workspace that embraced the building’s brutal heritage.
Over time, the building’s rich history had been covered up and hidden away. We took it right back to its former glory, stripping the ceiling and columns to reveal the concrete - to celebrate the building being the largest concrete pour construction of it’s time.
Having worked in the building for other clients over the years, we knew the top floor had impressive north lights on the roof, hidden away behind a pretty sad suspended ceiling. So our plan was to expose and reinstate them, flooding the space with natural light and resulting in a series of double height spaces throughout the floor. We used the central saw-tooth pitches as a spine for rooms, and created many impressive cathedral-like spaces.
But the most radical idea of them all, was to insert eight suspended meeting pods, hanging dramatically from the roof. Separate staircases allowed access to these treehouse looking pods, which were left exposed in blackened steel, plywood with timber joists.







The central spine design houses an abundance of space typologies, including shared informal spaces, meeting rooms, phone booths, quiet working pods and intimate client areas. Desking is clustered into neighbourhoods, with confidential teams located in areas protected by the position of rooms.
Building upon the factory feel, we used many salvaged materials and fittings, including industrial pendants, reclaimed timber from a nearby dilapidated warehouse building and vintage furniture and tiling.













