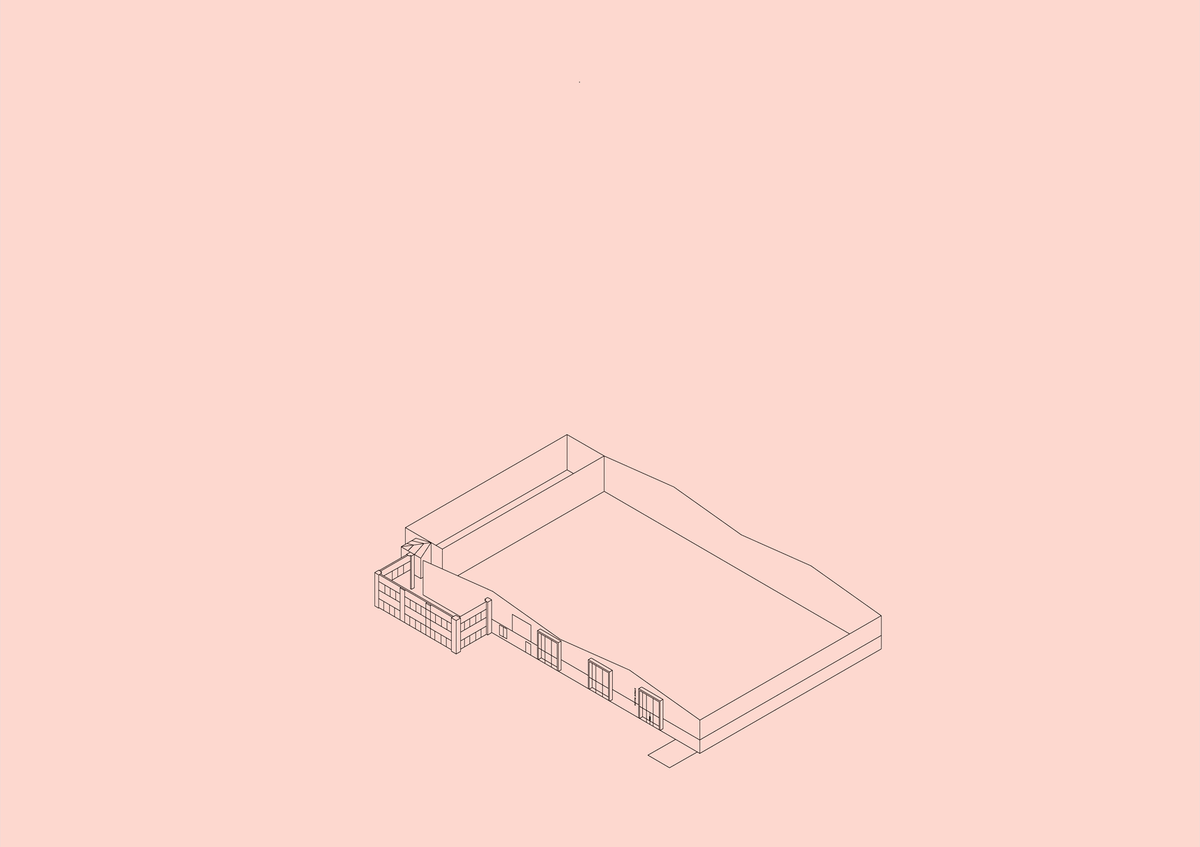Warehouse retrofit





We love the expansive opportunities that a warehouse retrofit offers. It’s not our first rodeo! This time, the conversion of a distribution centre in Chessington into a vibrant, creative workspace for fashion and homeware retailer Oliver Bonas.
With so many possibilities, a rigorous feasibility study and creative thinking were needed to identify the options that would maximise the full potential of this project. Our aim was to maximise the project’s full potential, meet planning and regulatory requirements, and reduce the risk of creating a workspace that lacked comfort or functionality.







Our proposal features a new 18,000 sq ft mezzanine with a double-height volume retained in the centre and front elevation to elevate the newly positioned entrance. Factor in three full-height North-facing windows for soft, steady daylight and a roof light well - to create a central atrium and internal garden - the envelope is ready for crafting the workplace and brand experience.
From branded monuments and pitched product ‘houses’ to flexible working areas and a 50-person amphitheatre, the workspace is supercharged for the future.
Most importantly, our concept brings together Oliver Bonas’s teams, design studio, archive, training facilities, studios and mock shop for the first time - a complete Oliver Bonas universe under one roof.






