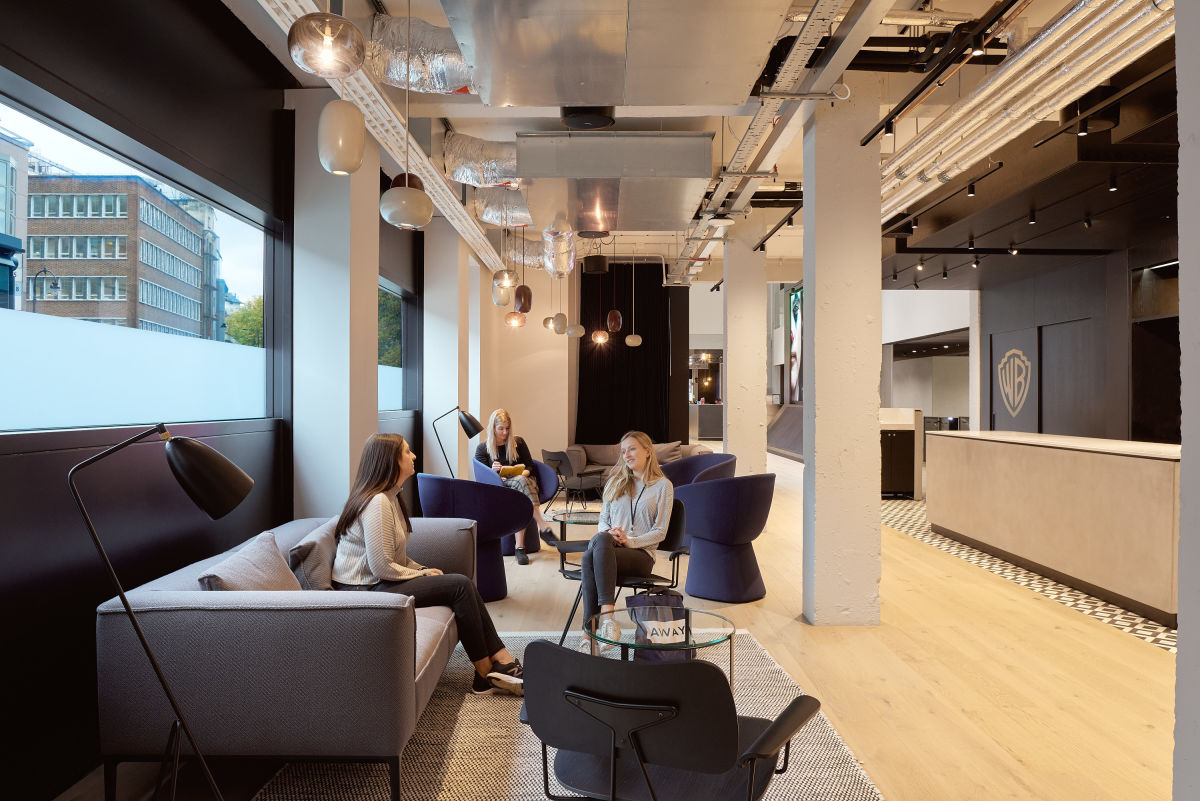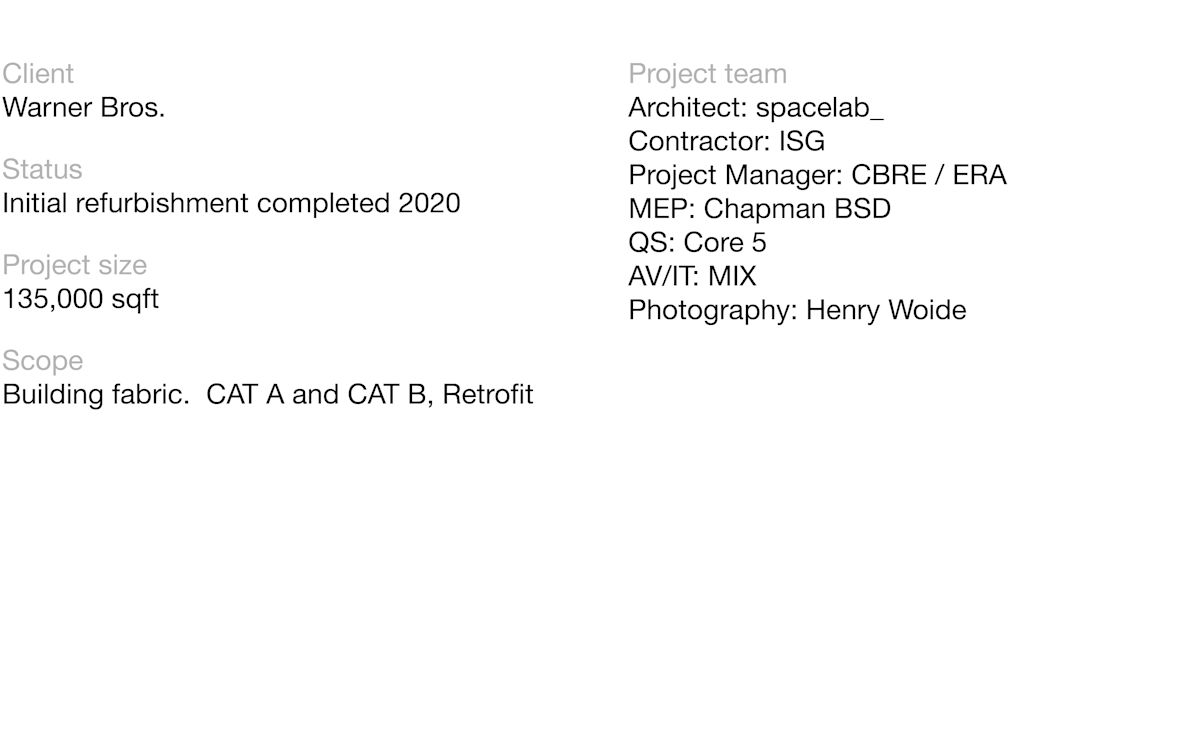98 Theobalds Road
We revitalised 98 Theobalds Road into a dynamic, amenity-rich workspace featuring a central atrium with a striking staircase, screening rooms, and coworking spaces overlooking London.






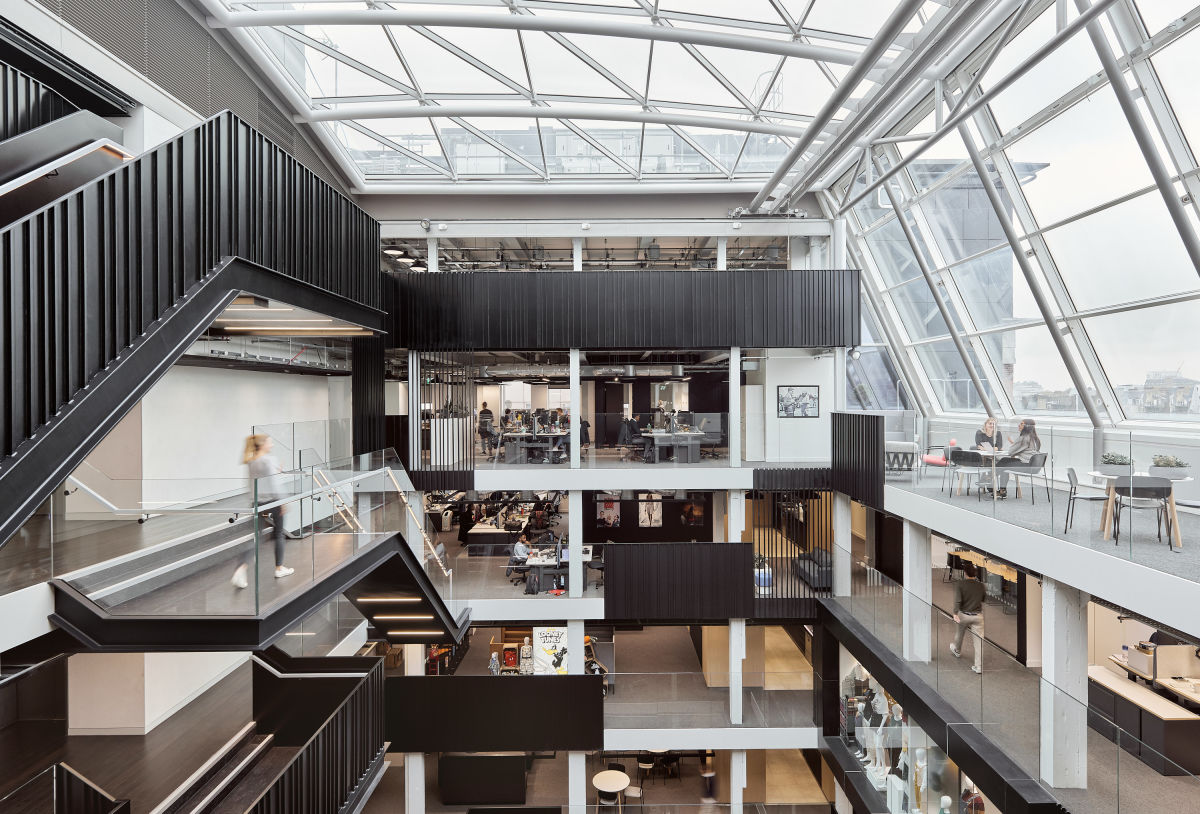
98 Theobalds Road offers 133,000 sqft best in class fitted office space within a HQ full of amenity. Comprehensively refurbished and fitted, the building has been completely reworked by spacelab_, with external upgrades including new windows, atrium roof, entrance portal and double height reception.






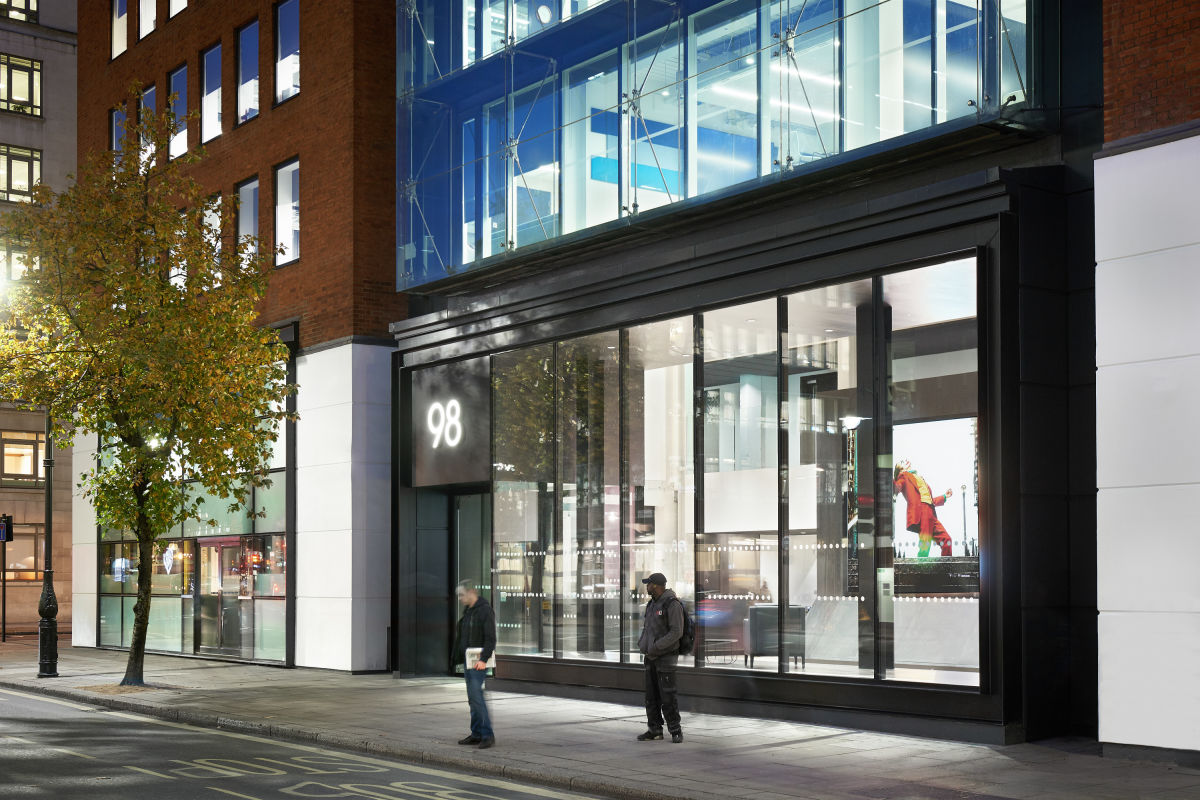






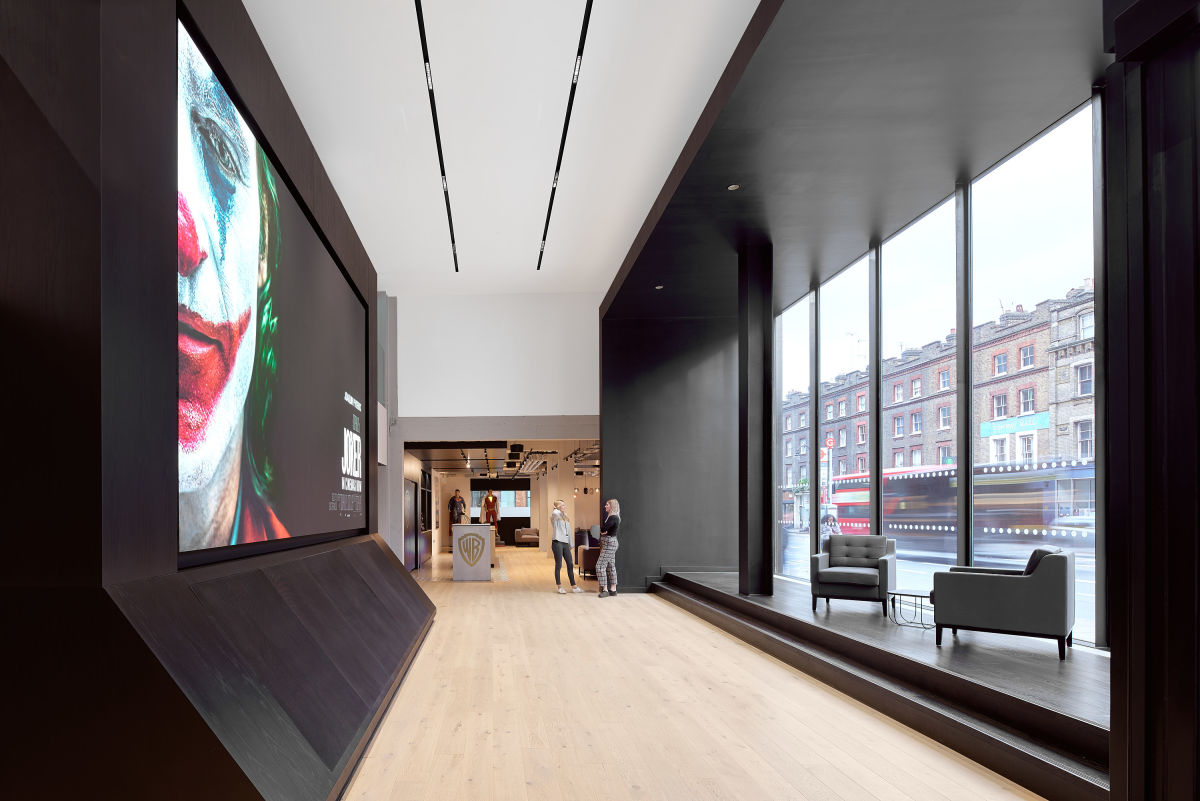
The light-filled central atrium has been transformed with a dramatic feature staircase linking all floors and interchangeable balustrading design which provides varying levels of privacy. Level 2, the base of the atrium is activated by a cafe and full catering facility. On the ground floor, there are two cinema screening rooms with a bar and lounge area.














The floors provide a mixture of open-plan workspace and meeting rooms with multi-tea points stacked throughout the building. There is a prestigious meeting room suite on Level 1 and at the top of the building is a coworking lounge for people to meet, socialise and share the best views over London.






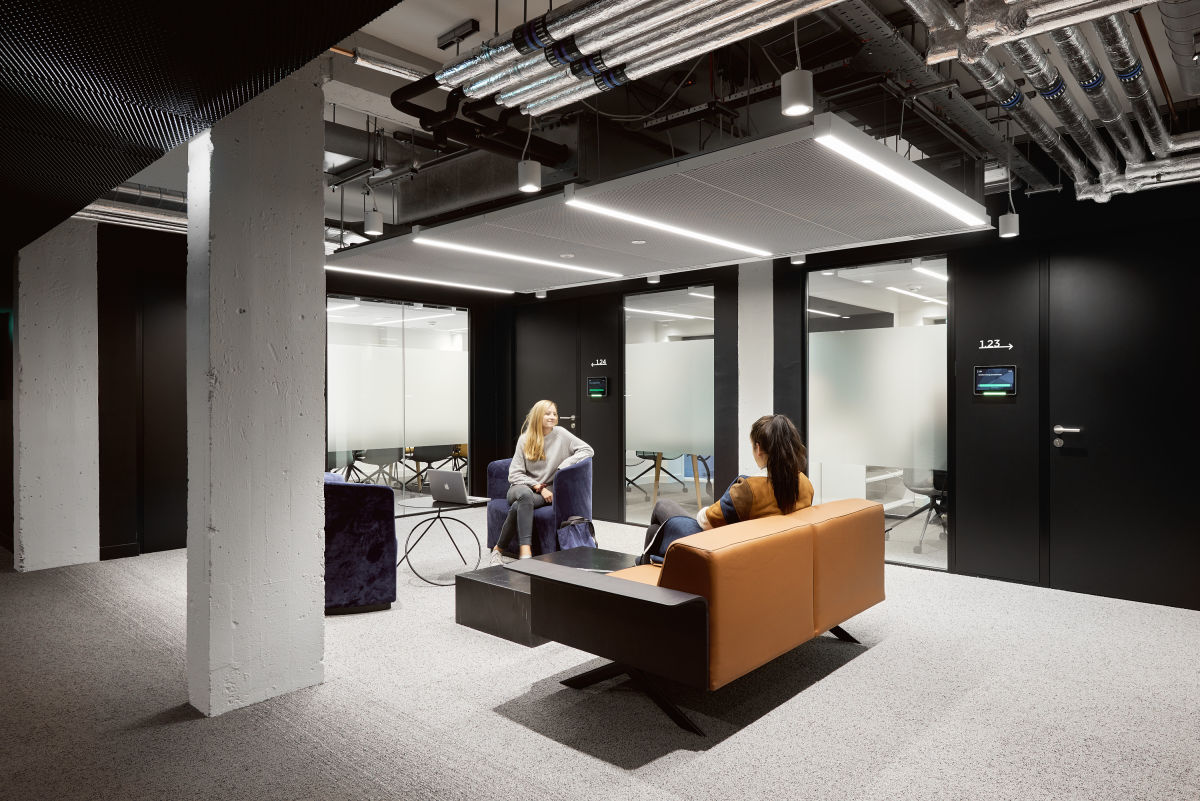
Once occupied by Warner Bros., 98 Theobalds Road is now an operationally efficient, market-ready office space with BREEAM Very Good and EPC Rating C.






